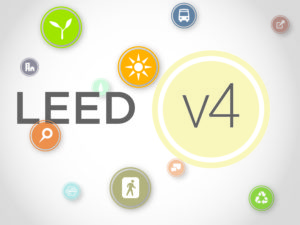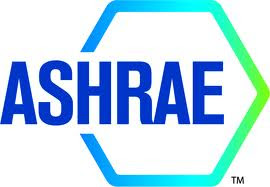LEED has updated to version 4, and that means the ASHRAE referenced standard has some updates as well. For your convenience, we have summarized the major changes below.
 LEED v4 Energy Modeling Changes
LEED v4 Energy Modeling Changes
- ASHRAE 90.1-2007 has been updated to ASHRAE 90.1-2010
- Process energy no longer has to make up 25% of the overall building energy for your baseline and proposed simulation models
- USGBC now requires you to achieve prerequisite compliance without accounting for the cost of generating renewable energy onsite
- For data centers, USGBC requires that building power and cooling infrastructure provides 2% of the required 5% energy cost reductions
- For Option 2, LEED now includes a prerequisite that the standard for compliance uses the 50% savings version of the Advanced Energy Design Guides (AEDG) instead of the 30% savings version of the AEDG. This represents an expected savings of 50% over ASHRAE 90.1-2004.
- To achieve the prerequisites for Options 2 and 3, your project must follow ASHRAE 90.1-2010 mandatory and prescriptive requirements
- Unregulated loads should be modeled accurately to reflect the actual expected energy consumption of the building.
Chapter 5: Building Envelope
- Continuous Air Barriers are now required (except in semi-heated spaces)
- Air Leakage in entrance vestibules for climate zone 4 (MD , DC, and PA) in buildings larger than 1000SF must have self-closing doors, interior and exterior doors not open at the same time, distance between the interior and exterior door not less than 7ft when in closed position. (doors from dwelling units are except from this requirement)
- Fenestration and door air leakage has been expanded upon and testing methods have been updated with stricter requirements
- Skylights are REQUIRED for buildings that are 4 stories or less, and 5000SF, >15ft ceiling height, and are one of the following spaces types
- Office
- Lobby
- Atrium
- Concourse
- Corridor
- Storage
- Gymnasium/Exercise Center
- Convention Center
- Automotive Services
- Manufacturing
- Non-refrigerated Warehouse
- Retail
- Distribution/Sorting Area
- Transportation
- Workshop
Chapter 8: Power
- Automatic receptacle controls must be installed on at least 50% of the 120V receptacles in office and computer classrooms
Chapter 9: Lighting
- Most of the interior and exterior lighting power allowances have been reduced
- However the allowance for corridors went from 0.5 (ASHRAE 90.1-2007) to 0.66 (ASHRAE 90.1-2010)
- Open Office went from 1.1 (ASHRAE 90.1-2007) to 1.11 (ASHRAE 90.1-2010)
- Stairways went from 0.6 (ASHRAE 90.1-2007) to 0.69 (ASHRAE 90.1-2010)
- Daylighting is required if the building has 250SF or more side lighting and/or more than 900SF of top-lighting
- ASHRAE 90.1-2007 required automatic shutoff for interior and exterior lights if more than 50% of the lighting design was included in the project. AHSRAE 90.1-2010 has lowered that threshold
- EXAMPLE (cold dark shell)
- Spaces enclosed by ceiling height partitions must have at least on control device with at least one control step in addition to on/off and an occupant sensor/timer
Posted in Knowledge Bombs

