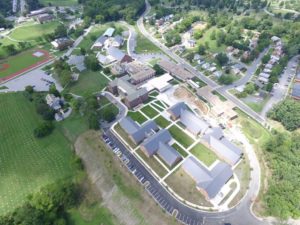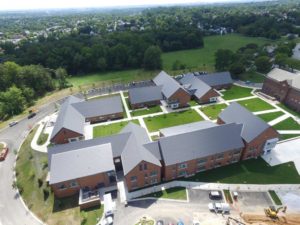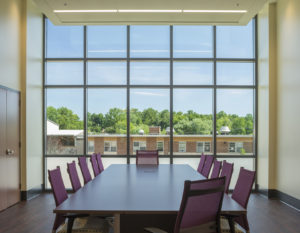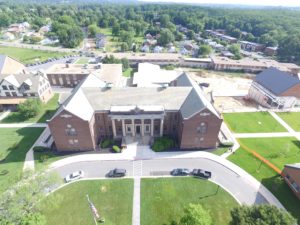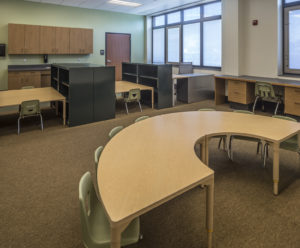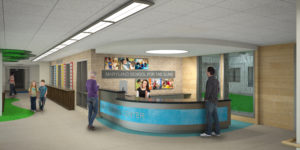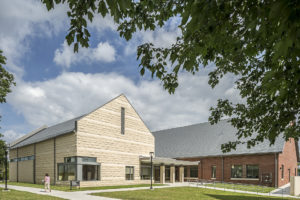Basic Background
Located in the northeast section of Baltimore City, The Maryland School for the Blind (MSB) is a private, statewide resource center providing outreach, educational and residential programs to children and youth from infancy to age 21 who are blind or visually impaired including those with multiple disabilities. MSB was founded and opened in 1853. Today it serves 60% of the 1,700 students in the state who are blind or visually impaired. However, it is the 164 years in between and the strong tradition of seeking continuous improvement that has sharpened the school’s resolve and positions the campus well for future growth.
Education at The Maryland School for the Blind is more than just teaching in the classroom. Its mission is to ensure students reach their fullest potential in the community by preparing them to become independent, well-rounded and successful citizens. Every year, their dedicated team of more than 380 teachers, therapists and support staff serves over 200 students with visual impairments and multiple disabilities on the school’s 110-year-old Baltimore campus. Additionally, they serve another 1,000 students, enrolled in local Maryland school systems via the school’s outreach programs and services.
Completeness and Need
In 2008, MSB’s president, Dr. Michael J. Bina, in coordination with the Board of Directors, developed and approved the “MSB School of the Future” campus master plan to replace and upgrade the aging campus buildings, many of which were unsuitable programmatically for the special needs of the student population. The majority of the MSB campus was built between 1900 and 1970 and primarily served students with blindness only. Over the past 40 years, the school’s mission changed to meet the complex needs of students with profound intellectual and physical disabilities. In addition to blindness, two-thirds of MSB students also have multiple disabilities, including autism, cerebral palsy, and severe cognitive impairments. MSB students require state-of-the-art, specialized, and supportive facilities.
Once the “MSB School of the Future” campus master plan was developed, a tapestry of financial supporters came together to bring the campus vision to fruition. The State of Maryland provided partial funding (approximately 84%). The Cal Ripken Sr. Foundation provided partial funding for recreation areas. Additional private funders also contributed. As a private institution, the school was also responsible for as large a portion of the funding of the campus revitalization possible.
Without a doubt, the revitalization of MSB was necessary to support the school’s programming and the needs of the student body. Changes in the student population and in their programs have led MSB to seek facilities better suited to their changing needs. From its conception as a school for “blind-only” students, MSB has grown to serve infants, school-age children and young adults with multiple disabilities in addition to visual impairments. Without the revitalization, MSB would not have a future. By better accommodating students’ needs the school changes lives. The combination of public and private funds has kept the Maryland School for the Blind relevant and viable. If these students were not able to be served in the State of Maryland, they would have to be accommodated in other states and thereby senselessly divorced from their parents. As a moral conundrum, funding for The Maryland School for the Blind has been a sound and viable investment that transforms the blind and disabled community in Maryland.
Phase 1: The first phase of The Maryland School for the Blind Campus Revitalization addressed the needs of students with Multiple Disabilities and Blindness (MDB). The MDB Cottages and Academic Building developed in Phase 1 were completed and occupied on July 17, 2014 and November 16, 2014, respectively.
As a school established for blindness-only, the facilities did not meet student needs when the population changed in the 1980s from mostly blind-only students with some mild multiple disabilities to mostly students with blindness and mild/profound multiple disabilities including some students with blindness-only. The Multiple Disabilities and Blind Cottages and Academic Building were necessary first steps for the campus revitalization.
Phase 2: The second phase of the campus revitalization was developed for the Autism-Blind population at the school, tailored to students with sensitivity to sensory stimulation. The school’s previous facilities had fluorescent light fixtures that emit both an annoying buzzing and harsh light rays. While other children can ignore these distractions, students with autism have no means to filter them out. The sounds emitted by these light fixtures and other common noises generated in the classrooms and hallways by students and staff were magnified and intensified as they reverberated off the classroom walls and hallway glazed tiles. The Autism-Blind Cottages and Learning Activity Center addressed harsh stimuli for a more suitable space programmatically. These buildings were completed and occupied on May 19, 2016 and July 29, 2016, respectively.
Phase 3: The third phase of the campus master plan addresses the needs of the Early Learning Program as well as a reimagining of the campus’s original buildings: Newcomer, Case, and Campbell Halls.
MSB’s youngest students; Infants & Toddlers and Preschool/Kindergarten children, are the future of the school. The program has moved from building to building over the past several decades in makeshift spaces. Andrews Hall was selected for renovation based on its history, size and location. The Early Learning Program provides instruction for children with visual impairment ages birth to five years, within two distinct programs: Infants & Toddlers, and the center-based programs including both Preschool and Kindergarten. Students require a highly controlled sensory environment that considers environmental stimuli and the impact they have on their sensitive and compromised neurological systems. In the previous buildings the sensory stimuli were impossible to control, and this in turn made creating and maintaining daily routines difficult.
The Early Learning Program housed in Andrews Hall will be complete and occupied on August 8, 2017.
This next step of Phase III of the campus master plan will provide a “new lease on life” for Newcomer, Case and Campbell Halls. MSB is particularly sensitive to respecting the history of Newcomer Hall, while seeking to transform the learning environments of all three structures.
The buildings are occupied, but the current student population requires more accessibility, better lighting, and a more comfortable environment. Student bathrooms are inadequate in size, quantity, location and do not meet the specific needs of this student population. Newcomer, Case, and Campbell will be comprised of the Functional Academic Program and the General Academic Program.
The Functional Academic Program is comprised of a full complement of programming to meet the educational and social needs of students who are blind or visually impaired and are seeking vocational training and a certificate of attendance. The General Academic Program serves students who are on an academic diploma track and students working on functional academic skills. It is designed to address specific skill needs of students, address learning issues and facilitate a successful return to their local school system.
Newcomer, Case, and Campbell Hall anticipate completion in February 2020.
Sense of Place and Quality
MSB is the epicenter for the blind community in the State of Maryland, serving 56% of its blind or visually impaired students. MSB acts as a touch point for those who require its services on and off campus. With many buildings over 100 years old, the school has taken care to preserve the historic character of many of the original structures. Additionally, the school has rethought the style of buildings for its residential community. At the turn of the 20th century, MSB moved from downtown Baltimore to its current campus location and abandoned institutional dorms for homelike cottages where the skills of independence could be taught. Each cottage had its own kitchen and dining room. The new plan takes lessons from the best historic buildings to guide the future vision. In the 1970’s, ideals shifted towards a more institutional style of housing for their boarding students. As the population of the school changed to students with multiple disabilities, it became clear that shifting back to the cottage system could help foster student independence and life skills. The cottage system, which is more similar to a home than a dormitory, eases the transition for young children to live on campus six days per week. Additionally, living in an environment where students can practice functioning at home has taught students independence through life skills like cooking, cleaning, and self-care.
When the project teams were selected, outside-of-the-box thinking was a priority. MSB was not interested in cookie-cutter school buildings that do not programmatically work for the student body. The school challenged architects to produce something they had never created before, designing specific student needs into a structure while supporting the omnipresent mission of student independence. Additionally, project teams were tasked with matching new buildings to original ones to improve curb appeal and enhance campus character.
Sustainability
Not only has MSB implemented sustainability across the campus through compliance with the Baltimore City Green Construction Code by certifying its buildings under a combination of the Baltimore City Green Building Standard and LEED, but the school has also embraced sustainability as a way to improve students’ lives.
In 2013, MSB placed much of its campus into a Forest Conservation Easement to preserve and protect existing natural areas and restore damaged areas to provide habitats and promote biodiversity. The 19.833 acres of natural land set aside in the Forest Conservation Easement were planted with 4,900 trees. When the campus revitalization began, the school made a commitment to replant any tree that was removed in the development process and to also plant enough to reforest the 19.833 acres in the easement.
As addressed previously, the MSB student body has extreme sensitivity to acoustics and thermal stimuli. By focusing on LEED credits like Acoustic Performance and Controllability of Systems Thermal Comfort, the project teams could contribute to their LEED Silver goals while also putting the needs of the students first. The intent of these credits was also implemented in spaces where the credit requirements did not apply based on the LEED requirements due to the importance for students. The focus is always on the needs and comfort of the students.
A huge part of MSB’s curriculum is fostering student independence for daily living and self-determination. A large part of this mission is reached through the Career Education Program where students are placed in the community with local partners for opportunities to get on site job training. Additionally, MSB provides on-campus jobs for students at its campus café, thrift store, and recycling program where students learn skills like preparing and selling food and handling money.
Furthermore, MSB provides recreation programs for students who wouldn’t typically have the opportunity. After school and in the evenings, students can take arts and craft classes, play social games like bingo, participate in community programs and events, partake in dance and music activities, act in the annual play, and sing in the choir. MSB is also a member of the Eastern Athletic Association of the Blind (EAAB) and provides opportunities for students to participate on athletic teams, including track and field, cheerleading, swimming, wrestling, and goal ball. With the revitalization of the campus, MSB has been able to house Camp Abilities, an overnight sports camp for youth who are blind and visually impaired. All of these activities are needs of the blind and disabled community that would not otherwise be met.
Visionary and Emulation
Through the process of this campus revitalization, MSB has become a model and center post for other institutions serving the needs of blind and disabled populations across the country. MSB regularly welcomes visitors from other states and countries to learn about the highly adapted innovations that MSB has incorporated into its campus to accommodate students.
For example, representatives from the South Dakota School for the Blind & Visually Impaired have consulted with MSB and visited the facility to learn about how MSB has incorporated recreation into the curriculum. The visitors were particularly interested in the new MSB Athletic Sports Complex, funded partially by the Cal Ripken, Sr. Foundation, as it is one of the few fields across the country specifically designed for Beep Baseball – a game similar to traditional baseball with audio locating technology – and a safe place to play other team sports.
Additionally, MSB challenged its design teams to develop a lift that can move students, not only from one side of the room to another, but throughout a building. Due to this innovation, a Swedish designer sought out MSB to learn about this design and implement it across the globe.
Across the campus, MSB has been visionary in the approach for its campus revitalization. Innovation is necessary for MSB, not only to ensure its future as an institution, but to best serve its very sensitive population. Peers constantly emulated MSB’s plan in order to foster independence for communities with blindness and multiple disabilities.

