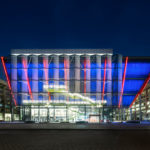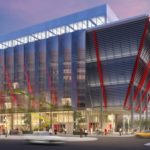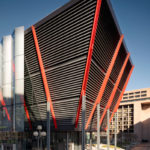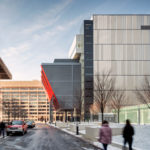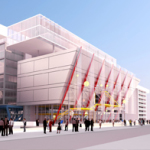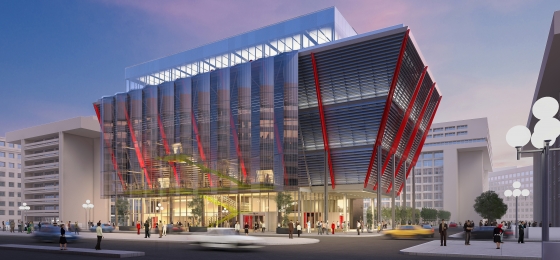The International Spy Museum at L’Enfant Plaza is the only public museum in the United States solely dedicated to espionage and the only one in the world to provide a global perspective on an all-but-invisible profession that has shaped history. Not only are the exhibits engaging and the experience is interactive, but the building is also sustainable. With education of all museum visitors as a primary goal for the Spy Museum, a decision was made very early on in design to incorporate as much environmental and sustainable public education as possible. Terraces and vegetated areas will integrate with programmable space while seamlessly tying in sustainable strategies for patrons to enjoy. With seven floors of tall ceilings, a primary facade system of glass curtain wall, and a cantilevered feature with a curved glass enclosure, a highly efficient HVAC system will be selected for optimization of the building’s energy.
Project Information
Location
Washington, D.C.
Client
Hickok Cole Architects
Owner
The Malrite Company
Size
10k - 250k sq ft
Certification
LEED BD+C: New Construction v2009 Silver
The new LEED-Silver, 141,000 gsf, 8 story, $135 million project is the new home for the International Spy Museum, its exhibits and supporting staff. The Museum outgrew its original location and needed a new home to effectively continue their mission of educating the public and showcasing the history of espionage. Spy Museum struck a deal with JBG Developers to purchase the air-rights above JBG’s 700 L’Enfant Plaza property in SW Washington, DC. Creativity, innovation, and collaboration were critical to the success of the project. The new Museum is now an engaging part of 10th Street, acting as a catalyst for revitalization.
Spy Museum established an initial goal to create a world-class museum in a landmark building. The museum includes exhibits, educational/office space, event space, and a roof-top terrace and green-roof complete with 360o views of downtown DC. The project team quickly established a strong collaborative relationship led by Rogers Stirk Harbour & Partners (RSHP) and Hickok Cole Architects (HCA), MEP Engineer Vanderweil Engineers, Structural Engineers SK&A and CM Clark Construction. The team, through the implantation of a design assist process with Limbach Mechanical and Ennis Electric, established a holistic design approach supported by an evidence based iterative design process to develop an efficient, innovative, and economical building. Extensive use of computer-based energy modeling, 3D-modeling and clash-detection, and computational-fluid-dynamic modeling informed design decisions and enabled the team to solve complex design challenges. The integrated design approach and the inclusion of design-assist partners resulted in roughly 3 million in savings and a project that was delivered on an aggressive 48-month schedule on a complex site.
The entire design team collaborated on the conceptual design and massing of the building, integrating a dramatic structural and architectural elements to create the building’s unique character. The focal point of the design is a 5-story glass atrium and monumental stair suspended in front of the enclosed exhibition box. This one-of-a-kind structure of exposed sloping steel columns provides a stage for the movement of people throughout the exhibit levels. The transparency of the atrium façade “veil” exposes this circulation to activate the 10th Street corridor; highlights the integrated design of columns, HVAC, lighting, and atrium smoke exhaust fans; and embodies the theme of the building: Espionage, Hidden in Plain Sight.
Further collaboration between the building and exhibit teams was critical to success. The building MEP systems were routed through repetitive pre-coordinated beam penetrations. Exhibit power was integrated into a structural pipe grid from which museum elements and lighting-fixtures could be mounted. The total effect gives the exhibit designers flexibility and adaptability to create an evolving, interactive, and informative experience for all visitors.
The success of the building is attributed to the highly collaborative design process and teamwork by the owner, design team, and contractors. As a cultural and educational building, the Spy Museum will influence the character of the neighborhood and innovation on 10th street moving forward.

